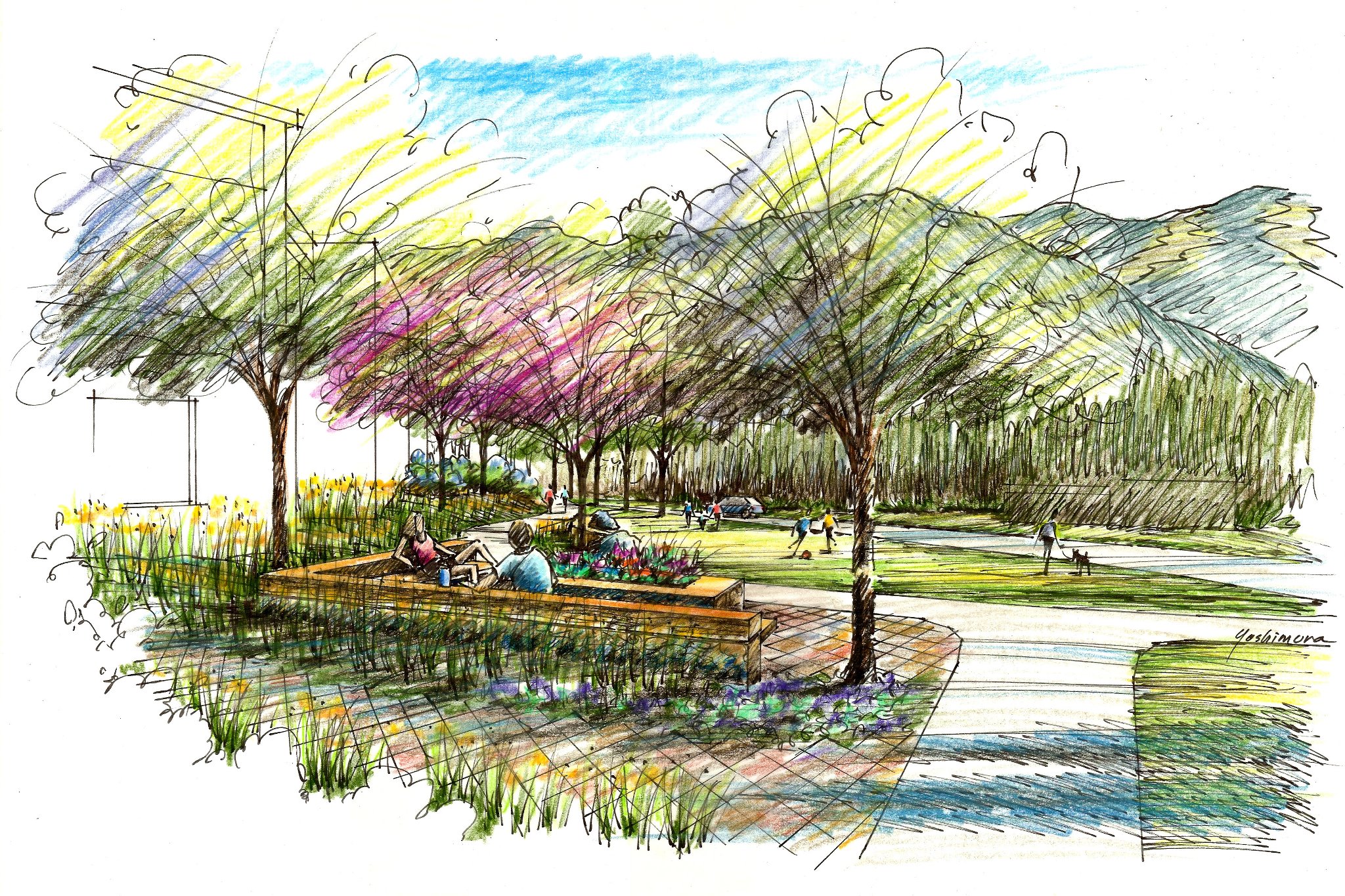AspenWalk Mixed-Income Housing - Residential Landscape Architecture
AspenWalk Mixed-Income Housing
The AspenWalk development in Aspen's colorful Smuggler area received final approval in 2012 following an extensive hearing process. Currently unbuilt and awaiting a new developer, this mixed income project combined the replacement of a deteriorated affordable housing building with new market-rate development. As such, it required a joint development agreement between the local Housing Authority and the private developer. It was designed with underground parking to relieve the parking deficit in the area. New public amenities were proposed, including streetscape infrastructure and a new public pocket park and seating area on the most visible corner of the property. Clauson Rawley Associates assisted the client through the approval process and provided landscape design for the development and its associated streetscape. Architecture by Cottle Carr Yaw Architects in Basalt, Colorado.
Context
Permitting
Land use planning
Landscape Architecture

