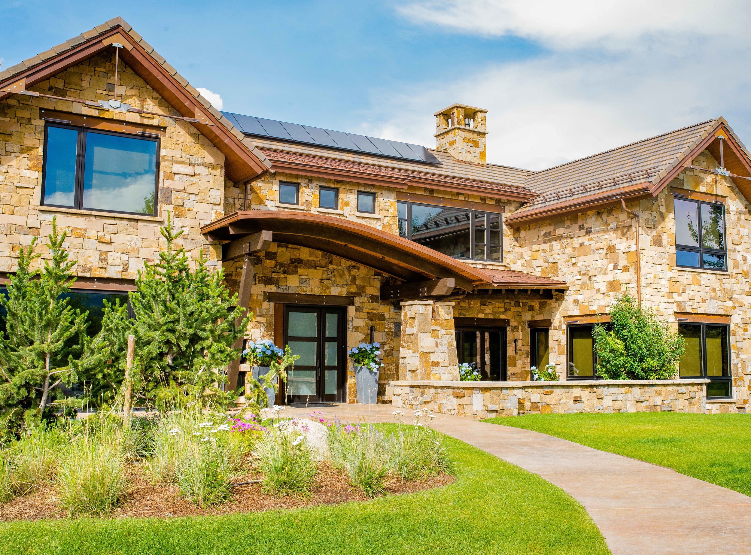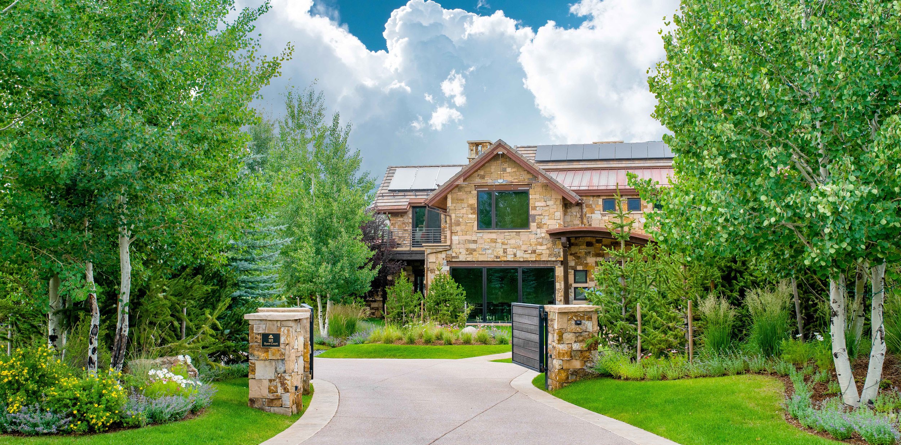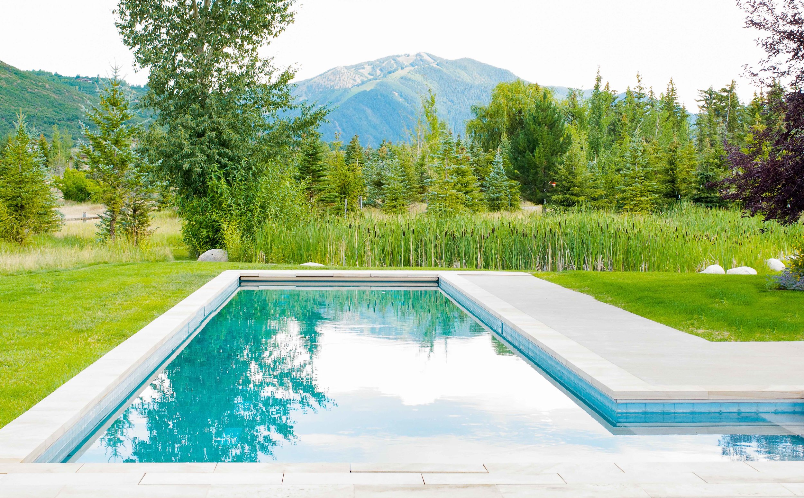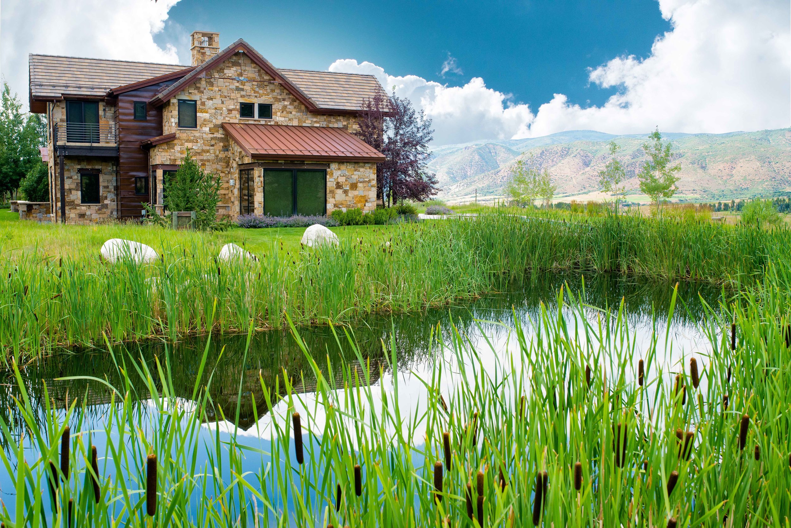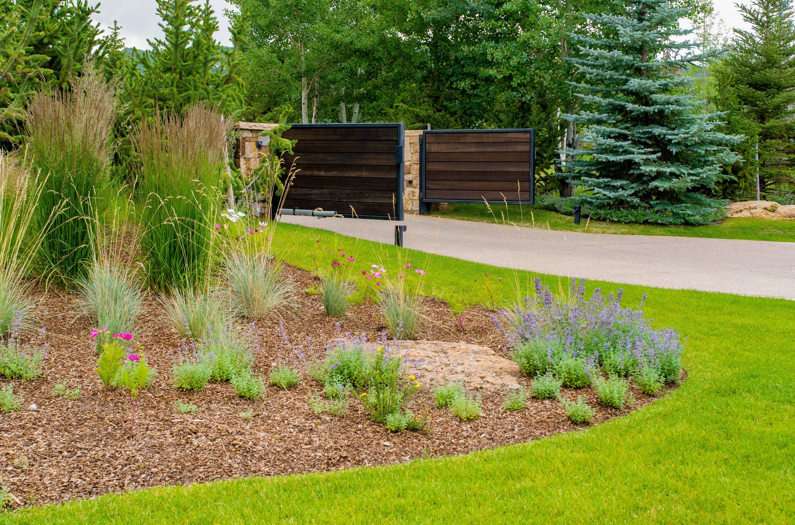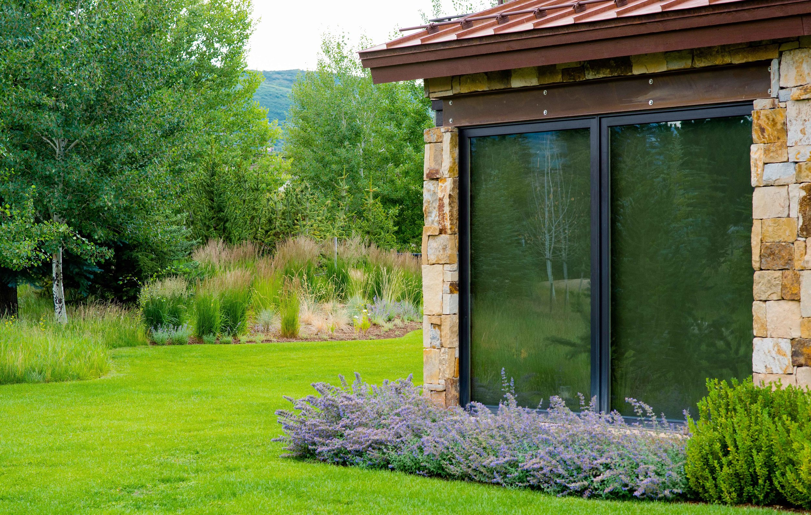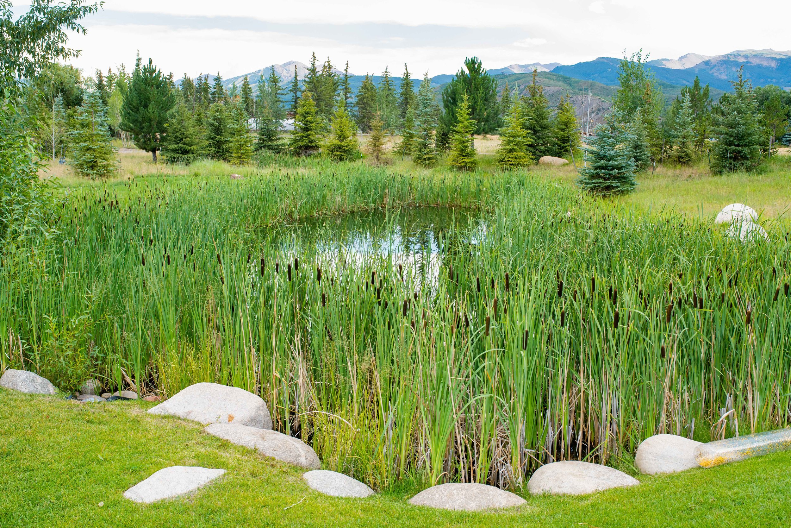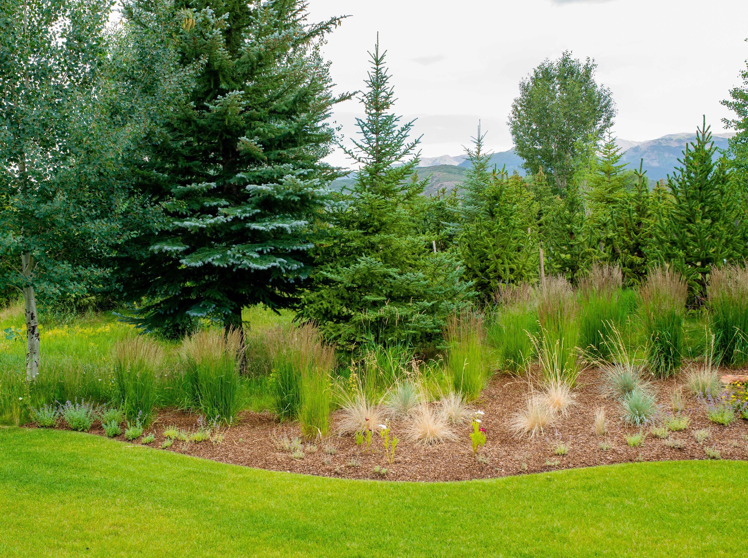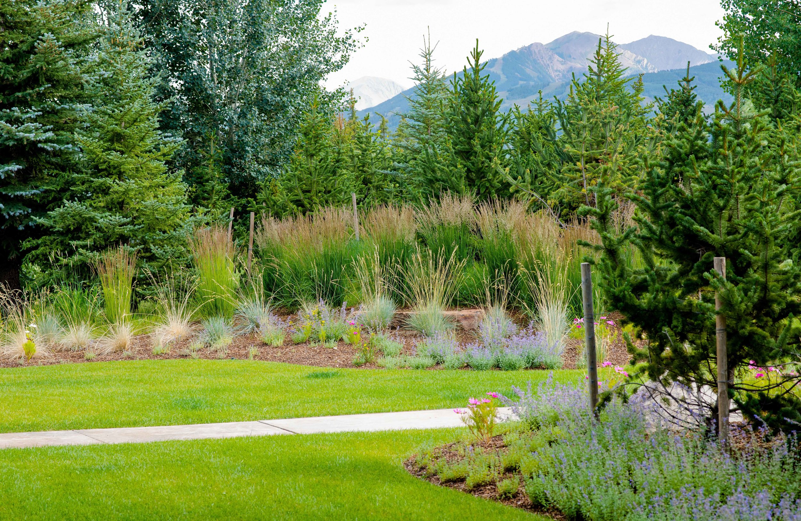Hazelbaker Residence - Aspen Residential Landscape Architecture
Aspen Landscape Architecture, Aspen Landscape Architect, Aspen Planning Consultant, Aspen Urban Planner, Aspen Urban Design, Aspen Resort Development, Aspen Urban Regional Planner, Aspen Private Sector Planner
Hazelbaker Residence
This was the first of five market-rate residences built within the W/J Subdivision. The subdivisions itself provided new affordable housing development, and infrastructure improvements for existing affordable housing, and the donation of extensive conservation easements for pasture land. The five market rate properties were situated in the context of ponds and open space. This residence, designed by Environmental Dynamics Inc. of Albuquerque, New Mexico, featured extensive energy-efficiency innovations.
Context
Residential landscape design and permitting
Gallery

