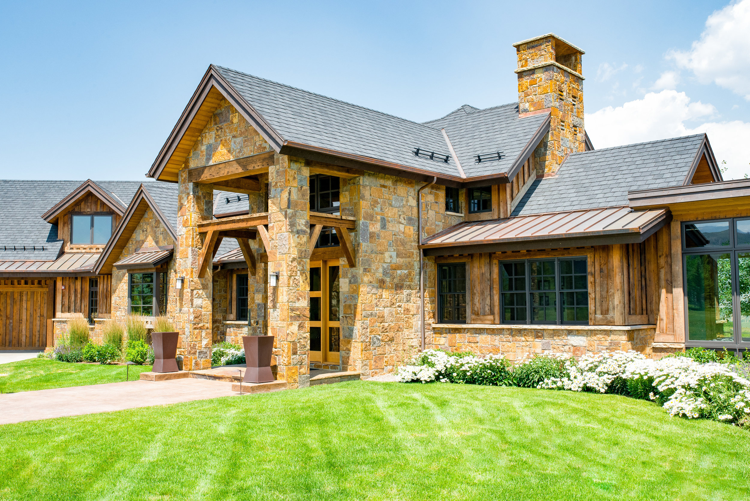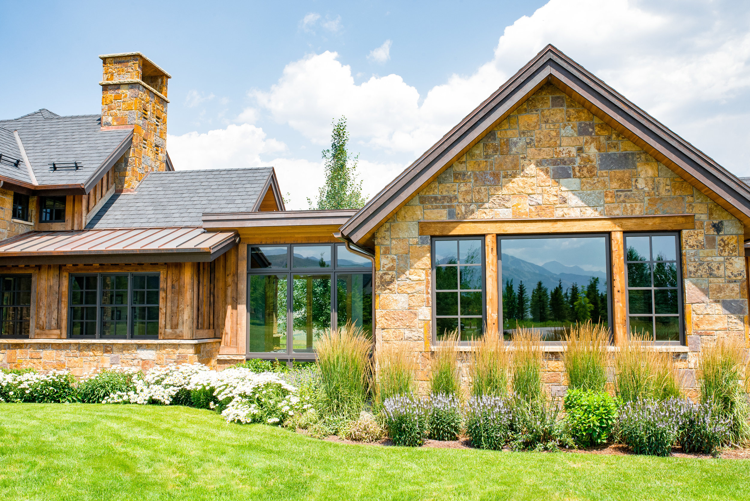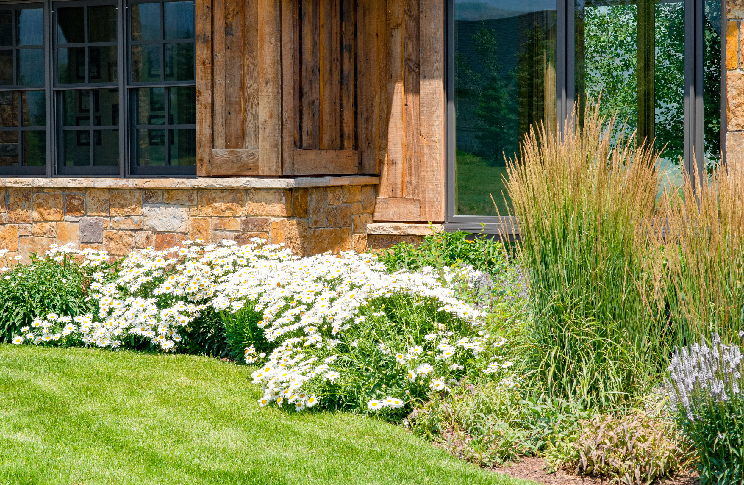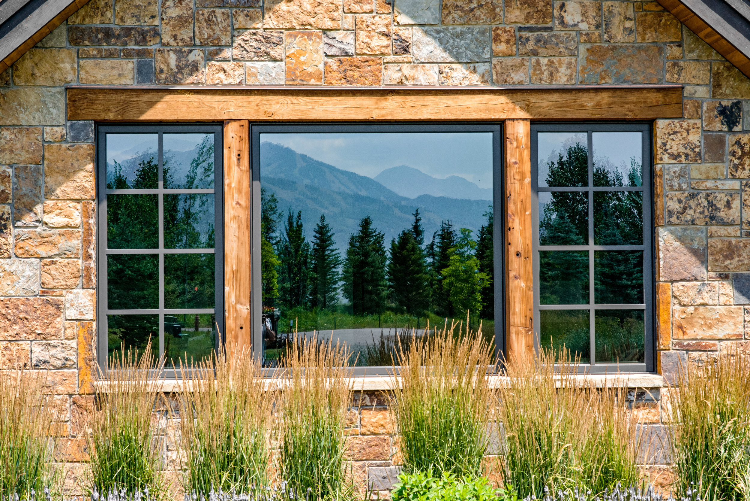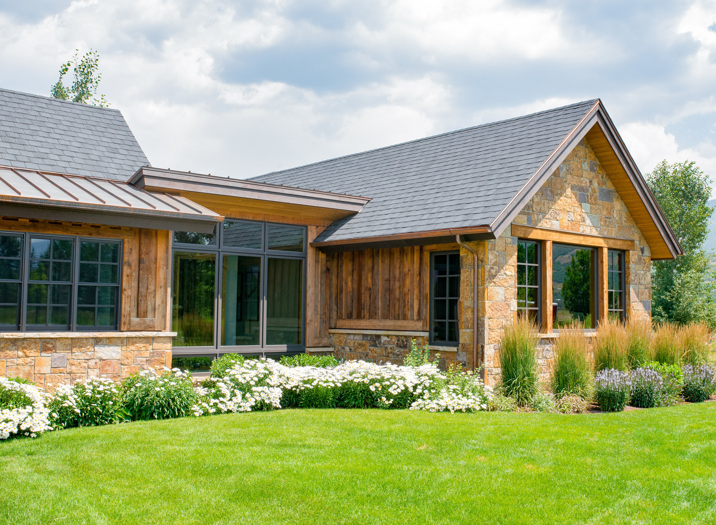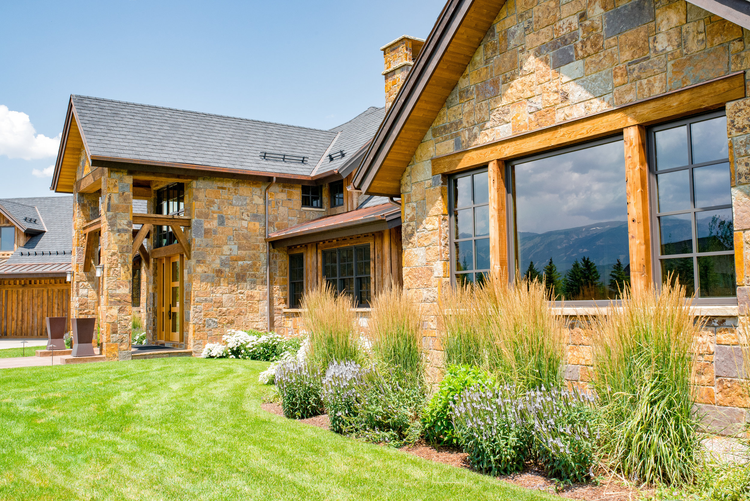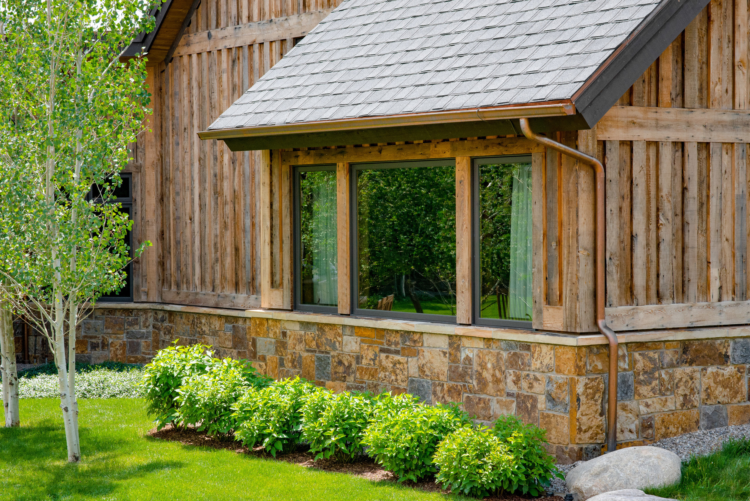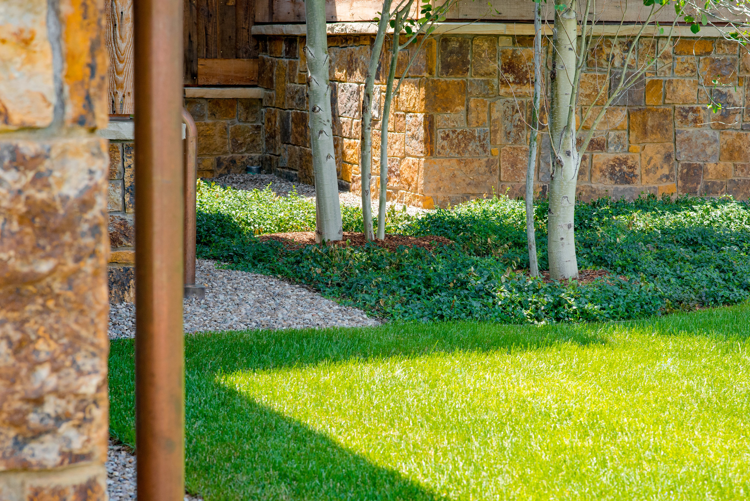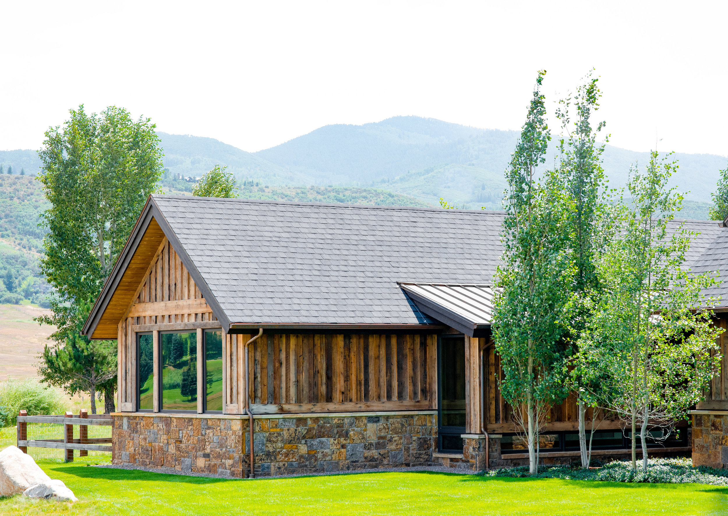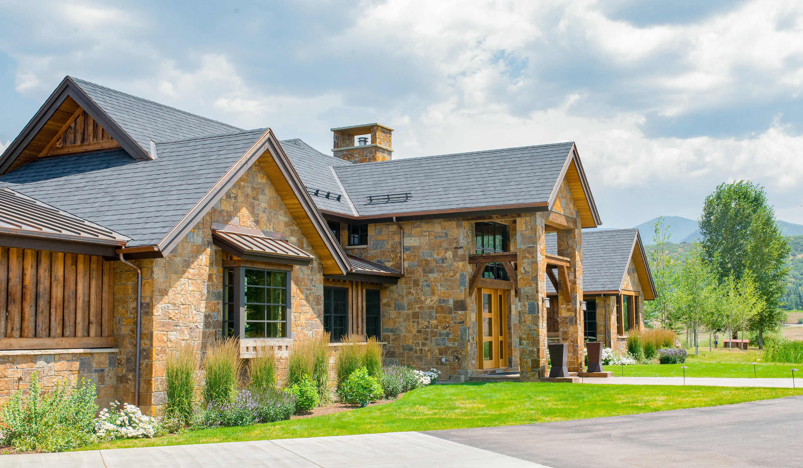Carothers Residence - Landscape Architecture & Design
Aspen Landscape Architecture, Aspen Landscape Architect, Aspen Planning Consultant, Aspen Urban Planner, Aspen Urban Design, Aspen Resort Development, Aspen Urban Regional Planner, Aspen Private Sector Planner
W/J Residence Number 1
This residence was the first to be constructed on the five-lot market-rate section of the W/J subdivision. The subdivision itself provided substantial improvements to existing affordable housing, as well as new affordable housing and open space dedications. Five very attractive lots for market-rate development were part of the overall approval. These lots were laced with ponds and waterways, and enjoyed adjacency to significant amounts of protected agricultural open space. CRA provided overall planning and site design for the subdivision and then brought this residence through the approval process. The residence itself was designed to be extremely energy-efficient and take advantage of the site amenities, for which CRA provided the site-specific landscape design.
Context
Residential landscape design and permitting
Gallery

